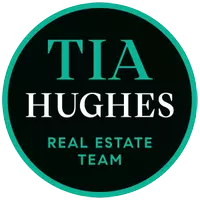
2 Beds
2 Baths
1,671 SqFt
2 Beds
2 Baths
1,671 SqFt
Key Details
Property Type Single Family Home
Sub Type Single Family Residence
Listing Status Active
Purchase Type For Sale
Square Footage 1,671 sqft
Price per Sqft $439
Subdivision Trilogy At Glen Ivy
MLS Listing ID OC25232649
Bedrooms 2
Full Baths 2
HOA Fees $359/mo
HOA Y/N Yes
Year Built 2004
Property Sub-Type Single Family Residence
Property Description
The expansive outward-facing kitchen with pull out kitchen drawers and an oversized breakfast bar & wine bottle storage w/cabinets that opens to the great room makes it ideal for gatherings. Whether hosting formal dinners in the elegant separate dining room or enjoying a cozy meal in the kitchen nook, this home is designed for both relaxation and entertainment. A custom wood built-in media niche and cabinets complete the great room with in ceiling surround speakers, 50” Sony flatscreen and cozy corner fireplace. The striking formal dining room offers extra space for larger gatherings, while the en-suite guest suite ensures privacy and comfort for your visitors. The primary suite includes a spacious walk-in closet w/ custom organizers & access to sit down golf course views and it's own patio off the primary bedroom—perfect for enjoying your morning coffee or evening drink. Wrap around full size electric retractable awnings ensure comfort and privacy all year around. Two covered patios offer ample space for dining al fresco. Enjoy natural light from large premium dual-pane windows & privacy from neighbors with a wrought iron front gate.
A shade tree lined street greets you at the top of the hill location. Low-maintenance design includes a concrete-tiled roof, stucco exterior & polished stamped colored concrete. Recent upgrades include a new water heater, New Amana HVAC system, smart thermostat & custom window coverings. The 4,792 square-foot premium Shea lot also includes stainless steel appliances, water softener, overhead storage in garage, whole house fan, new garage door opener, gas BBQ outlet & more. Located between Temecula Wine Country & Orange County, Trilogy offers exceptional 55+ living with amenities like a fitness center, indoor/outdoor pools, tennis & Activities/Clubs.
Location
State CA
County Riverside
Area 248 - Corona
Rooms
Main Level Bedrooms 2
Interior
Interior Features Breakfast Bar, Breakfast Area, Eat-in Kitchen, High Ceilings, All Bedrooms Down, Bedroom on Main Level, Main Level Primary, Primary Suite, Walk-In Closet(s)
Heating Central
Cooling Central Air, Attic Fan
Flooring Vinyl
Fireplaces Type Family Room, Gas
Fireplace Yes
Laundry Inside, Laundry Room
Exterior
Parking Features Concrete, Door-Multi, Direct Access, Garage Faces Front, Garage
Garage Spaces 2.0
Garage Description 2.0
Pool Gunite, In Ground, Association
Community Features Curbs, Golf, Hiking, Street Lights, Sidewalks
Amenities Available Bocce Court, Billiard Room, Clubhouse, Sport Court, Fitness Center, Fire Pit, Golf Course, Maintenance Grounds, Game Room, Jogging Path, Meeting Room, Meeting/Banquet/Party Room, Maintenance Front Yard, Outdoor Cooking Area, Other Courts, Barbecue, Picnic Area, Pool, Recreation Room, Spa/Hot Tub, Security
View Y/N Yes
View Park/Greenbelt, Golf Course, Mountain(s)
Roof Type Concrete,Tile
Porch Concrete, Patio, Wrap Around
Total Parking Spaces 4
Private Pool No
Building
Lot Description Close to Clubhouse, Cul-De-Sac, Front Yard, Lawn
Dwelling Type House
Faces West
Story 1
Entry Level One
Foundation Slab
Sewer Public Sewer
Water Public
Architectural Style Contemporary
Level or Stories One
New Construction No
Schools
School District Corona-Norco Unified
Others
HOA Name Trilogy
Senior Community Yes
Tax ID 290370020
Security Features Fire Sprinkler System,Security Gate,Key Card Entry
Acceptable Financing Cash, Cash to New Loan
Listing Terms Cash, Cash to New Loan
Special Listing Condition Standard, Trust
Virtual Tour https://youtu.be/srLK39oN5K4

GET MORE INFORMATION

Team Leader | Lic# 01839465






